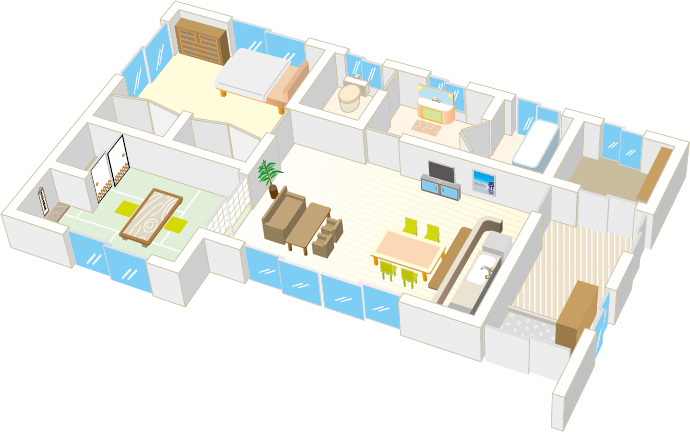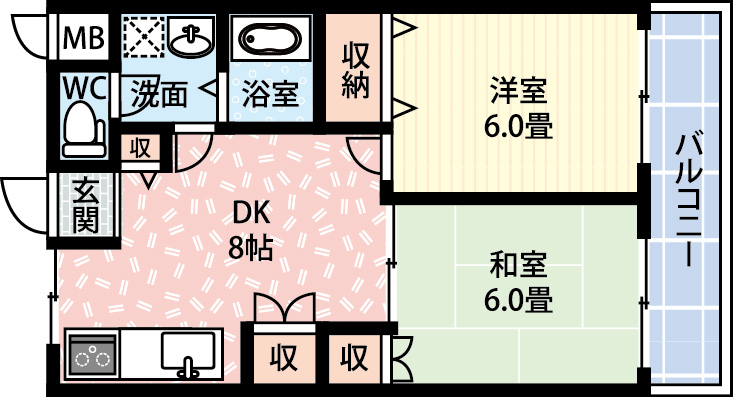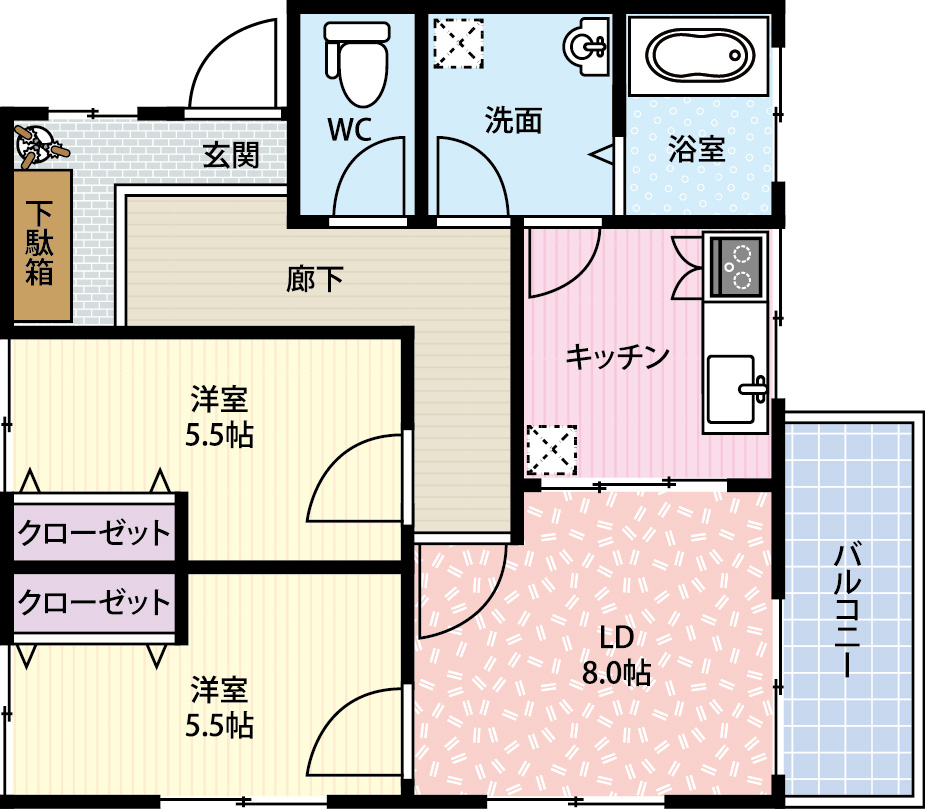How to Read Japanese Floor Plans?

In Japan, traditionally, there is a unique way to provide a real estate property information.
This explanation provides a comprehensive overview of Japanese floor plan terminology, tailored to help foreign users understand property listings with clarity and confidence.
1. Layout (Floor Plan)
In Japan, housing layouts (Floor Plans) are described using a combination of numbers and letters, such as "1R," "1K," "2DK," or "3LDK."
Here's how to interpret them:
1) Numbers
The number represents the count of bedrooms or multipurpose rooms, excluding the kitchen, dining, and living areas. For example, "2" means there are two bedrooms in addition to shared spaces.
2) Letters
- R : Room 洋室 – Usually "R" used only with 1 as 1R. A single multipurpose room, typically without a separate kitchen. In the floor plan, "Room" means a Bedroom.
- K : Kitchen キッチン – A separated compact area for cooking.
- D : Dining ダイニング – A space for dining, often combined with the kitchen.
- L : Living リビング – A living room or shared family space.
- DK : A combined dining and kitchen area. Usually, kitchen area with a space for a small dining table.
- LDK : A combined living, dining, and kitchen area.
- S : Storage or Service room – Often refers to a small extra space not counted as a formal bedroom. (Spaces not fulfil the regulations as bedroom)
Examples
- 1R : So-called “Studio type”. A single room that combines the kitchen, dining room, living room, and bedroom.
- 1K : One room with a separate kitchen area. Suitable for individuals, like student apartments.
- 1DK : One room with a dining and kitchen area. Suitable for individuals.
- 1LDK : One bedroom with a combined living, dining, and kitchen area. Ideal for singles or couples who want extra space.
- 2LDK : Two bedrooms with a combined living, dining, and kitchen area. Suitable for couples or small families.
- 3LDK : Three bedrooms with a combined living, dining, and kitchen area. Commonly chosen by families.
 Example of 2DK
Example of 2DK
Example of 2LDK
2. Common Floor Plan Symbols in Japanese
- Room/Bedroom 洋室: Western-style rooms characterized by features such as wooden, carpet or laminate flooring, rather than traditional tatami mats. Commonly used as a bedroom.
- Tatami Room/Washitsu 和室:Traditional Japanese rooms with straw mat flooring.
- Kitchen キッチン/台所: The kitchen in Japanese apartments is typically compact and designed for efficiency, often categorized into styles like kitchenette (for smaller units such as 1R or 1K) or system kitchen (fully equipped with built-in appliances), with features tailored for limited space, such as a two-burner stove and minimal countertop area.
- Entrance 玄関: The entryway area of the residential unit. Typically featuring a step to separate the outdoor shoes area from the indoor living space, serving as a place to remove and store shoes before entering. In Japan, most of property prohibit to enter the unit with shoes.
- SB(Shoe Box) 下足入/下駄箱: Shoe cabinet or rack near the Entrance, used for neatly storing and organizing shoes to keep the entryway tidy.
- Hallway 廊下: A hallway or corridor that connects different rooms within the unit, often designed to maximize space efficiency in compact layouts.
- Bathroom/Shower Area 浴室/バスルーム/シャワー: Usually combined with a bathtub and shower area, and often separated from the toilet, unless UB.
- Toiletトイレ/WC : Usually in a separate space for toilet.
- UB(Unit Bath) ユニットバス: The prefabricated single unit bathroom. Usually the bathtub, sink, and toilet are installed in a single, enclosed space.
- Balcony バルコニー/ベランダ: A small outdoor space attached to a unit. Usually equipped something for hanging laundries.
- Washroom 洗面所: Equipped with a sink and mirror for personal grooming tasks like washing hands, brushing teeth, or applying makeup. Typically separate from and in front of the bathroom.
- Place for washing machine 洗濯機置き場(洗): A designated space for a washing machine. This area is specifically designed to accommodate a standard-sized washing machine and is typically equipped with the necessary water supply and drainage facilities.
- Place for Refrigerator 冷蔵庫置き場(冷): A designated space for a Refrigerator and Freezer in the Kitchen.
- CL(Closet) クローゼット/ 収納 / 押入れ: A built-in storage space. Usually designed to store clothes, bedding, or personal belongings.
- WIC(Walk in Closet) ウォークインクローゼット: Spacious, enclosed storage area. Large enough to walk into, designed for organizing clothes, shoes, and accessories, offering more storage capacity and accessibility compared to standard closets.
- MB/PS: MB stands for meter box and PS for pipe space. These are spaces that are not available to occupants for building maintenance space.
3. Size Indication
- Unit Size : Building and rental areas are always expressed in ㎡ (square meters). In Japan, there are two ways to measure the area of a room, “wall core” and “internal method,” but it is not decided which of these two methods is used to indicate the area of a rental property. Also, for rental information, few of real estate companies measure the exact area on the property and most of old properties don't keep the floor plan with the dimension. Therefore, the room area in the rental information should be considered only as a reference value to get a rough idea of the size of the property.
- Room Size : The area of each room is often indicated in terms of the number of tatami mats (e.g., "6畳",”6J” or "6 tatami mats"), with one tatami mat often calculate as about 1.62 or 1.65 square meters (17.5 or 17.8 square feet). It means that the room is labeled as 6 tatami mats, it is about 9.9square meters. (1.65㎡x6J=9.9㎡)
However, in the real, there are four major types of tatami with a different size in Japan, and it is not regulated which size is used for the area calculating. Also, in the case of rental information, the number of tatami mats on a floor plan is not that accurate because real estate companies often determine the approximate number of tatami mats based on appearance when they create a floor plan.
Therefore, it is recommended that the number of tatami on the floor plan be used only as a reference, and that the size of the room be estimated by comparing it with furniture and other items by yourselves.
By understanding these terms, we hope you can better navigate Japanese property listings and find a layout that suits your needs and lifestyle.

